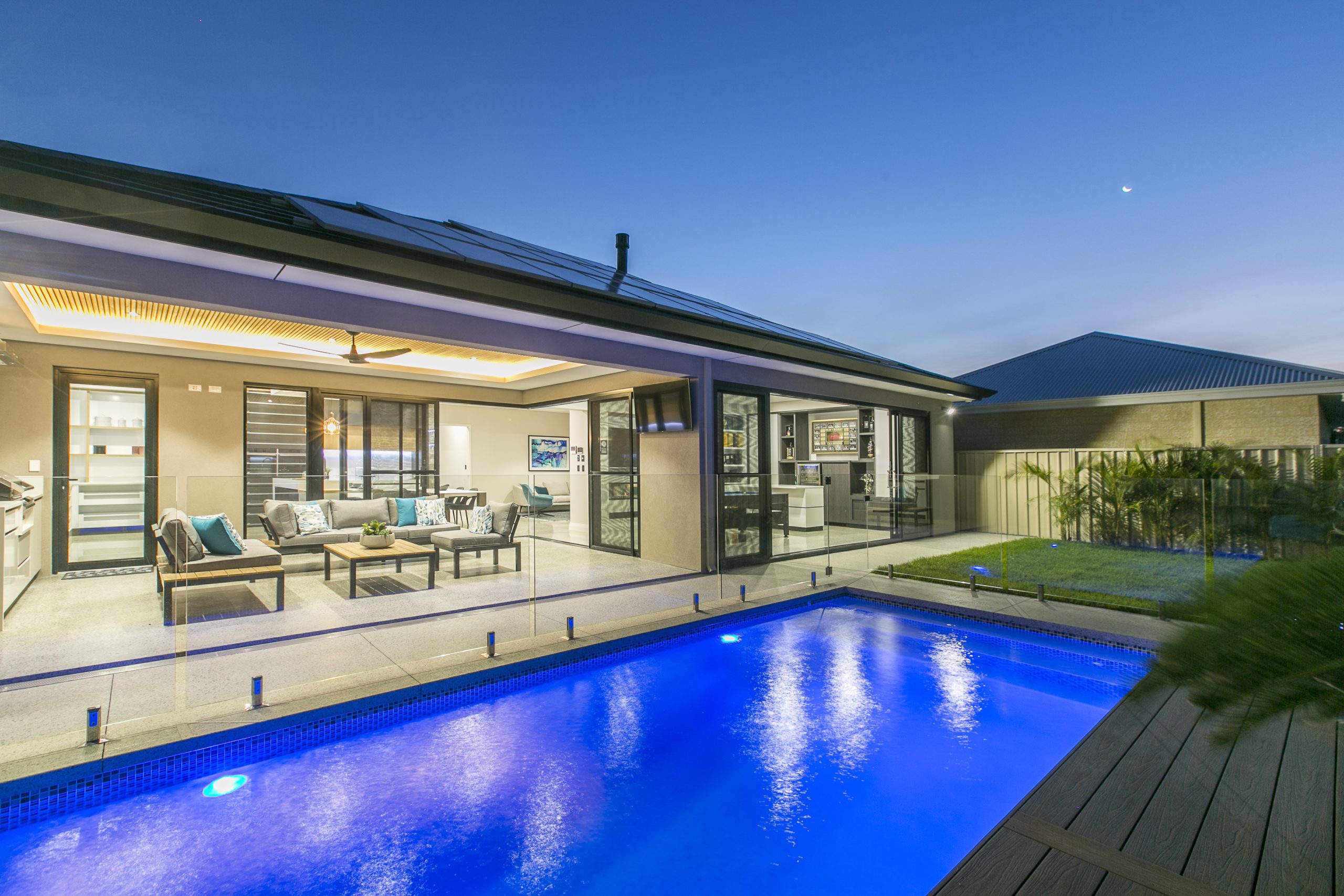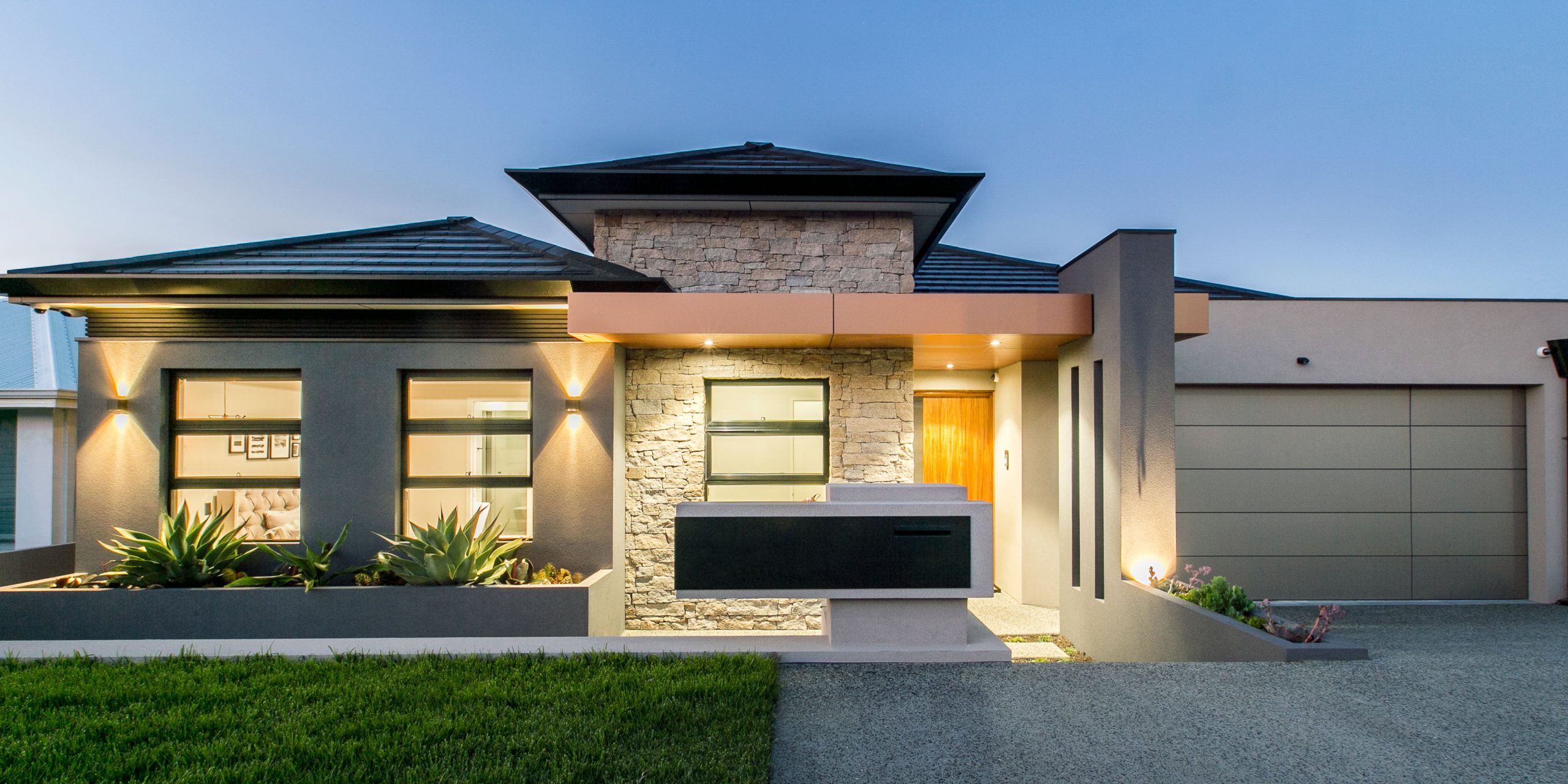Bolton Way
Custom Home Design in Darch
THE DESIGN
![]() WINNER – 2019 HIA AUSTRALIA HOUSING AWARDS – PROJECT HOME OF THE YEAR
WINNER – 2019 HIA AUSTRALIA HOUSING AWARDS – PROJECT HOME OF THE YEAR
![]()
![]()
![]()
![]()
![]()
![]()
![]()
![]()
![]()
![]()
![]()
![]()
![]()
![]()
![]()
![]()
![]()
![]()
![]()
![]()
![]()
![]()
![]()
![]()
![]()
![]()
![]()
![]()
![]()
![]()
![]()
![]()
![]()
![]()
![]()
![]()
![]()
![]()
![]()
![]()
![]()
![]()
![]()
![]()
![]()
![]()
![]()
![]()
![]()
![]()
![]()
![]()
![]()
![]()
![]()
![]()
![]()
![]()
![]()
![]()
![]()
![]()
![]()
![]()
![]()
![]()
![]()
![]()
![]()
![]()
![]()
![]()
![]()
![]()
![]()
![]()
![]()
![]()
![]()
![]()
![]()
![]()
This 9.5 star rated energy efficient home has been specifically design to maximise the use of solar passive design principles having high star energy rating incorporating all the latest energy efficiency parameters to make this a class leading home.
Some of the features include double glazing throughout the home, 10mm air cell insulation as well at R4.0 batts, all bricks are acoustic having a double density benefit for noise & insulation, polished concrete floors, soaring ceilings & breezeway paths with louvred windows.
All this is topped off with the self-sufficient Tesla Powerwall 2 with the house running off the grid for 95% of the time, meaning minimal power bills.
- Stunning contemporary front elevation with Aspen Stone Cladding
- Acrylic texture coat render where applicable
- Huge Scullery plus feature Fenix Matte Black kitchen
- 34c Ceilings with P50 shadow line ceilings & feature bulkheads
- Cinematic home theatre
- Unique Calacatta stone tops and splashbacks are a highlight
- Polished Terrastone concrete floors throughout
- Double sided Escea DX1500 fireplace
- Matte Black accessories, throughout
- Porcelain tiling to wet areas
- Feature Lighting and LED Downlights
- Plenty of room for families with a focus on entertaining
SPECIFICATIONS
| Storey: | Custom |
|---|---|
| Bedrooms: | 4 |
| Bathrooms: | 2 |
| Parking: | 2 |
| Total Area: | m2 |
| Min Lot Width: | m |


Request More Info

