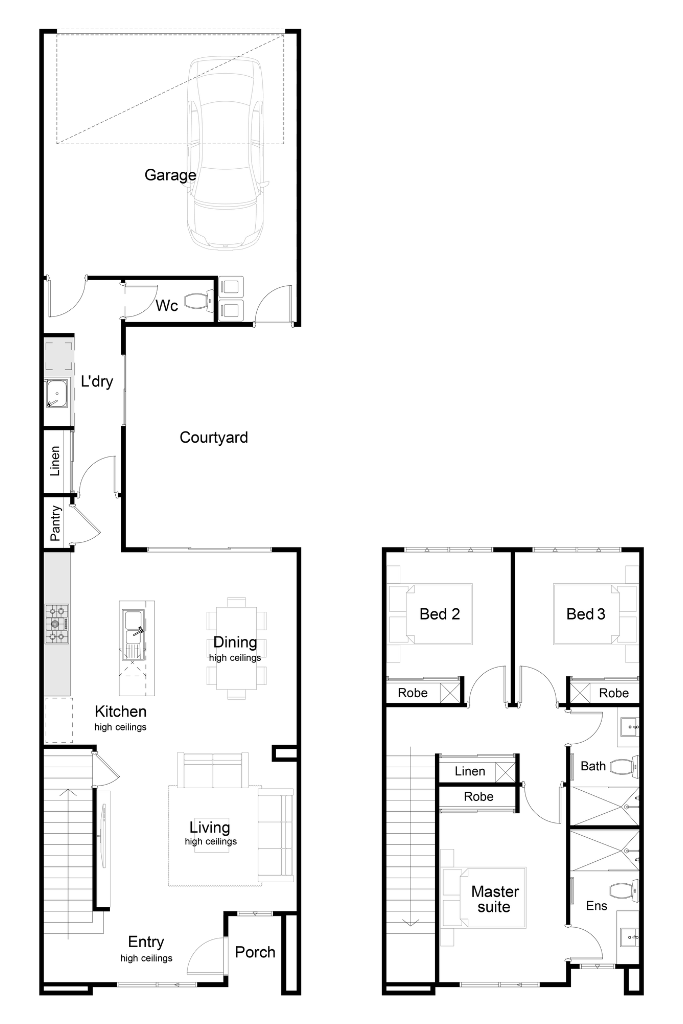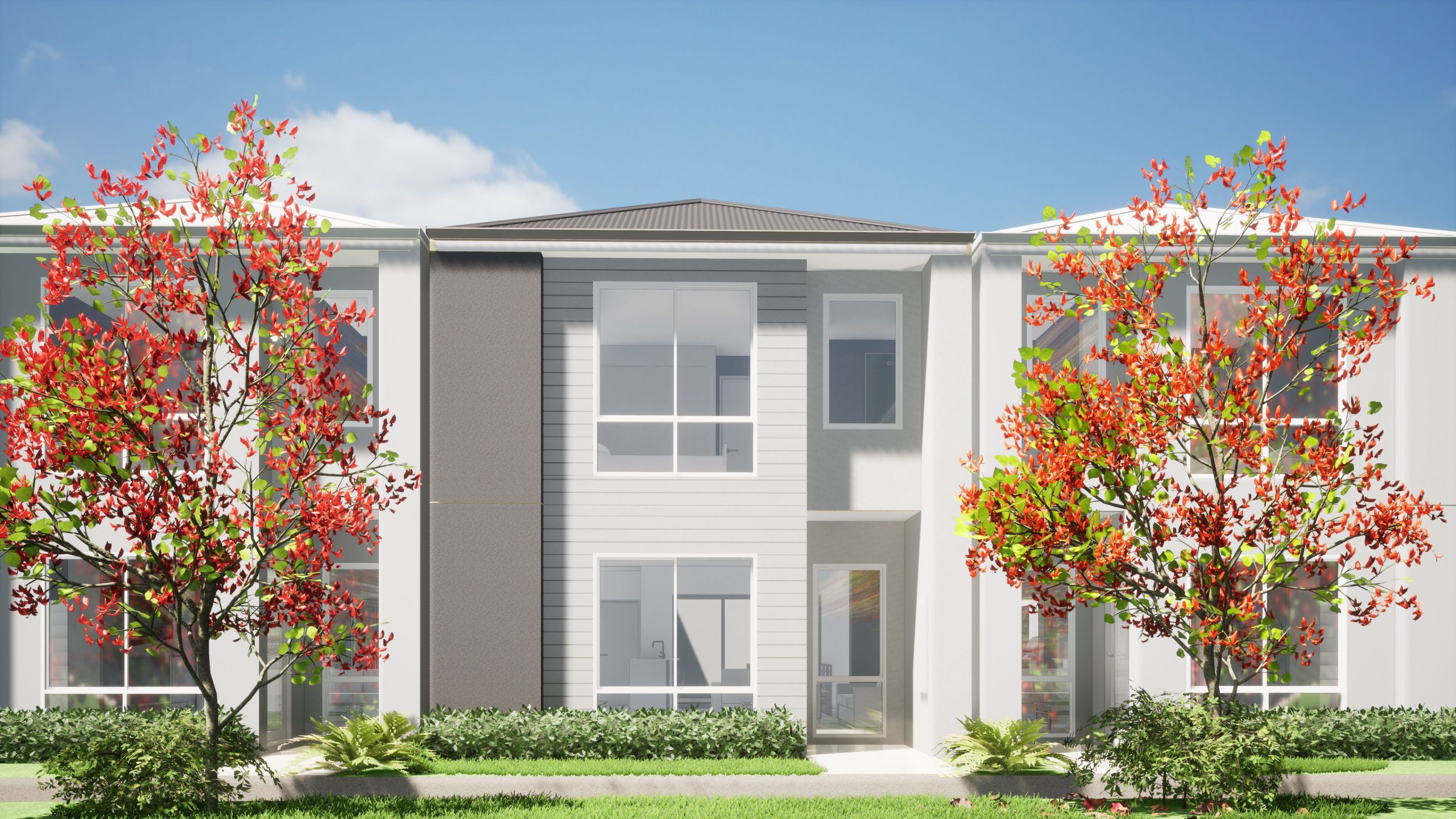Presidio
Home Design
THE DESIGN
The Presidio is a stunning family home that boasts ample space and comfort. With its private courtyard, huge open plan living, dining, and kitchen area, as well as walk-through linen/laundry to the double rear garage, this home has it all. Upstairs, you’ll find three spacious bedrooms, including an amazing master suite that’s sure to impress. With its thoughtful design and attention to detail, this home offers everything that a modern family needs to feel comfortable and relaxed. Whether you’re hosting a party, spending time with family, or simply enjoying some quiet time alone, this design has everything you need to make the most of your living space. You are sure to be inspired by the Presidio!
SPECIFICATIONS
| Storey: | Urban |
|---|---|
| Bedrooms: | 3 |
| Bathrooms: | 2 |
| Parking: | 2 |
| Total Area: | 165 m2 |
| Min Lot Width: | 6 m |

Request More Info

