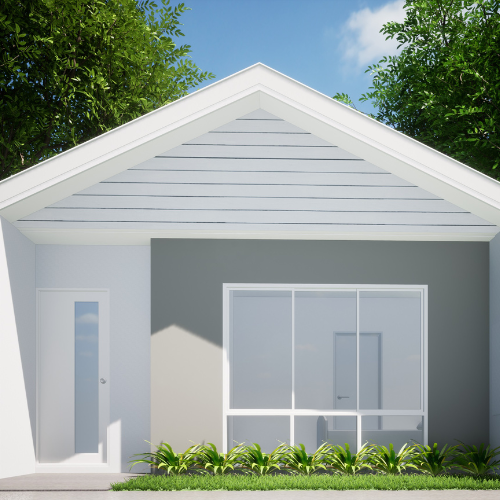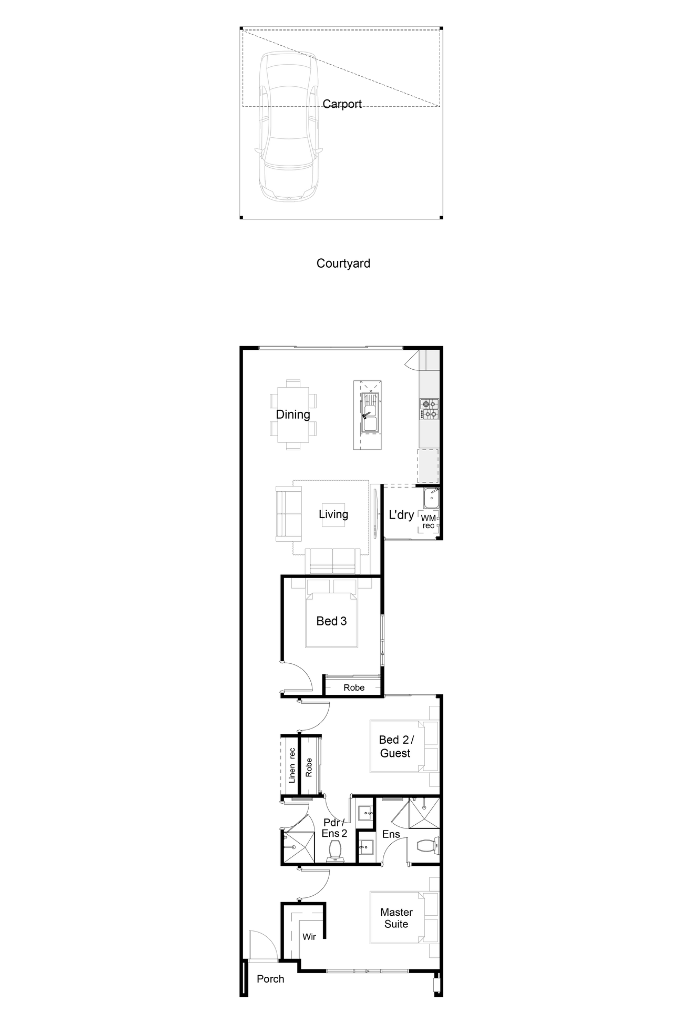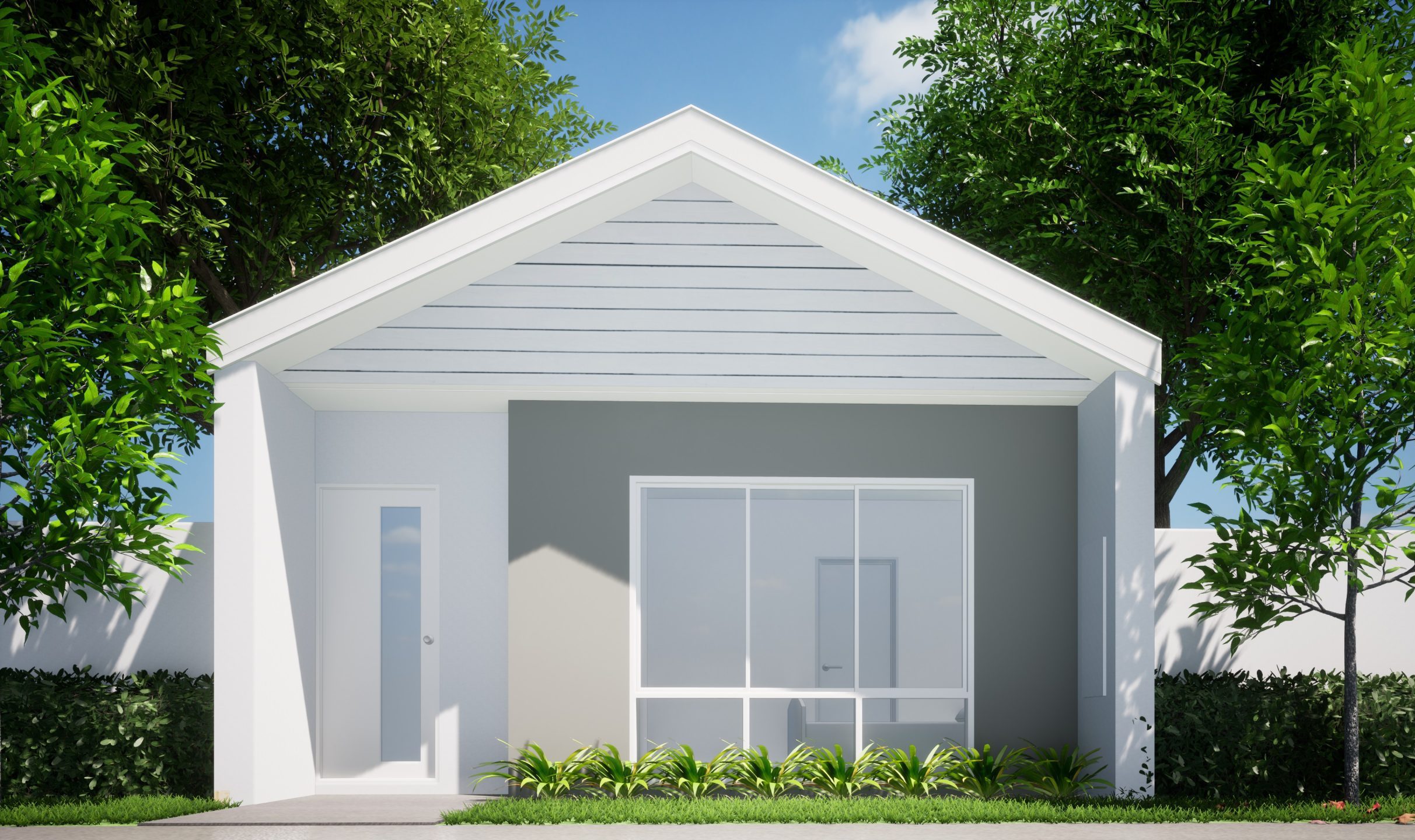Portobello
Home Design
THE DESIGN
The Portobello is a three-bedroom home with a Hollywood master suite at the entry to the home with separate water closet. This home boasts open plan living with a large kitchen leading to the spacious courtyard. There is also two large secondary bedrooms serviced by a semi-ensuite, plus a double garage with sectional door. You are sure to be inspired by the Portobello!

SPECIFICATIONS
| Storey: | Single |
|---|---|
| Bedrooms: | 3 |
| Bathrooms: | 2 |
| Parking: | 2 |
| Total Area: | 136 m2 |
| Min Lot Width: | 6 m |

Request More Info

