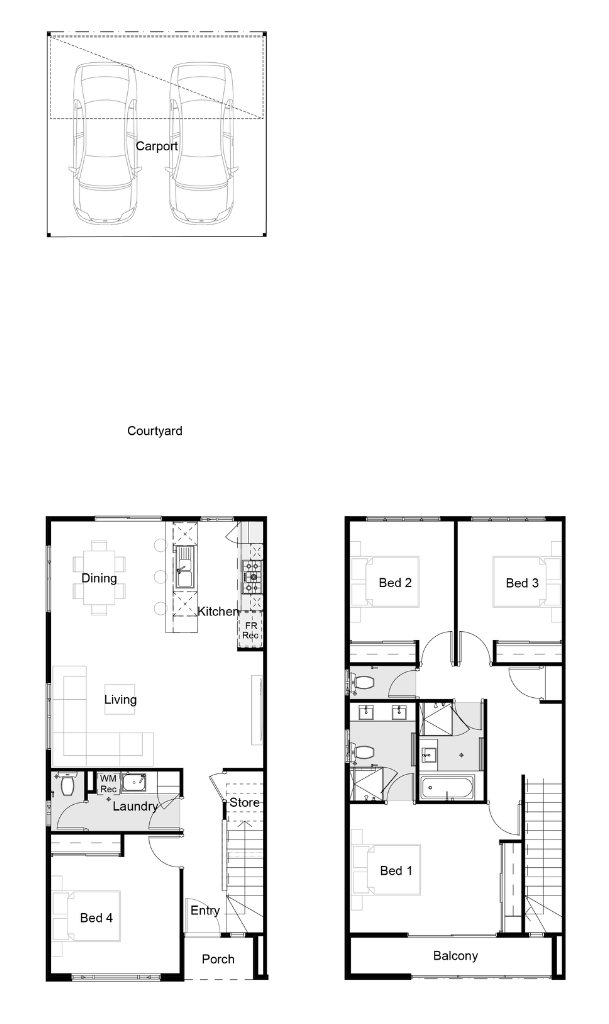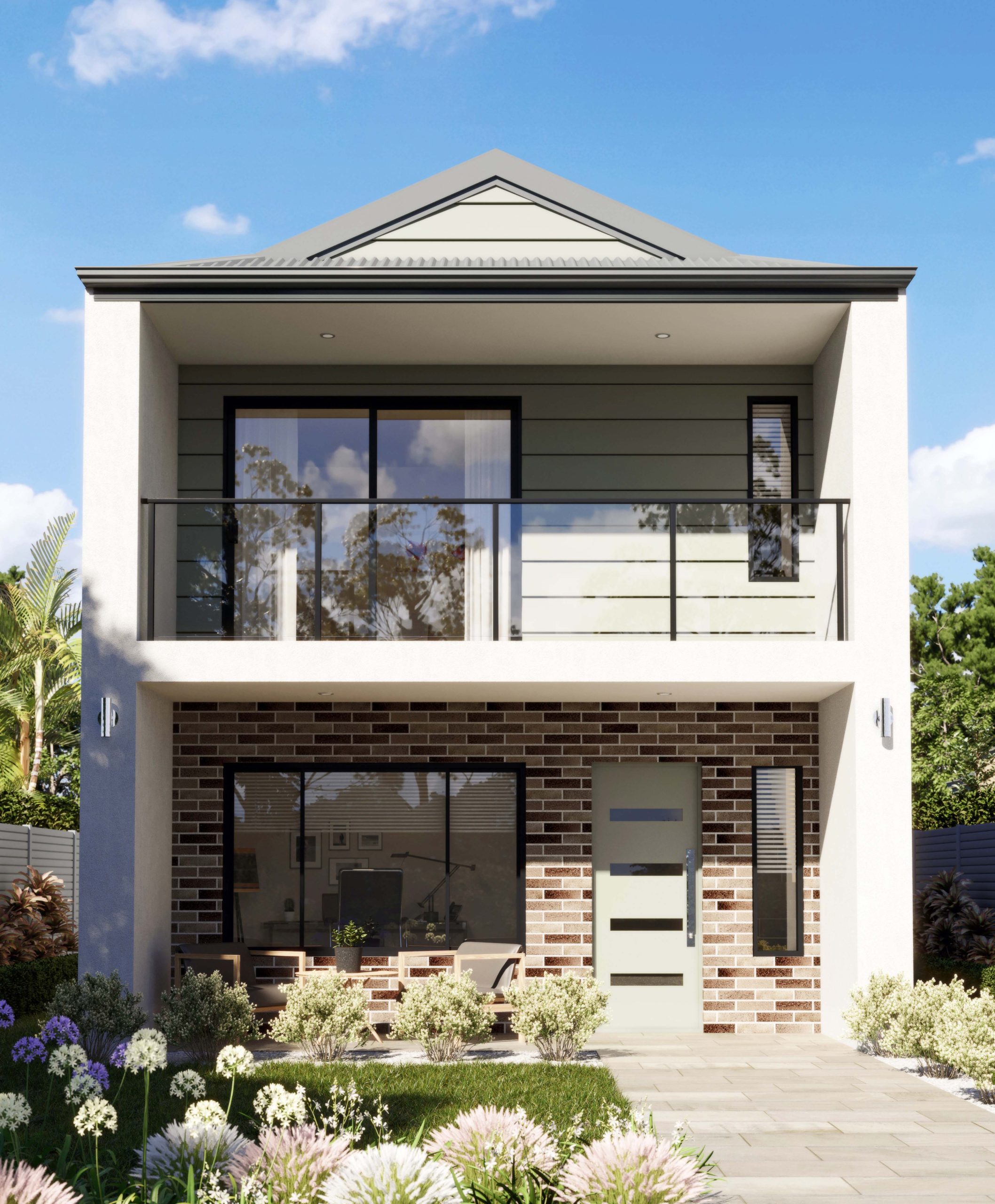Solstice
Home Design
THE DESIGN
The Solstice is a sizeable two-storey family home that is perfect for professionals, downsizers, and even young families. The private courtyard is the ideal place to unwind and provides ample natural light to the open plan living, dining and kitchen area. With one minor bed on entry that could also double as a home business this home is not only stylish but also flexible and would be ideal for a growing family. Nestled upstairs are bedrooms two and three which have their own shared bathroom and separate water closet. Also on the second floor is the luxurious master suite with its own ensuite. You are sure to be inspired by the Solstice!
SPECIFICATIONS
| Storey: | Urban |
|---|---|
| Bedrooms: | 4 |
| Bathrooms: | 2 |
| Parking: | 2 |
| Total Area: | 180.00 m2 |
| Min Lot Width: | 6 m |

Request More Info

