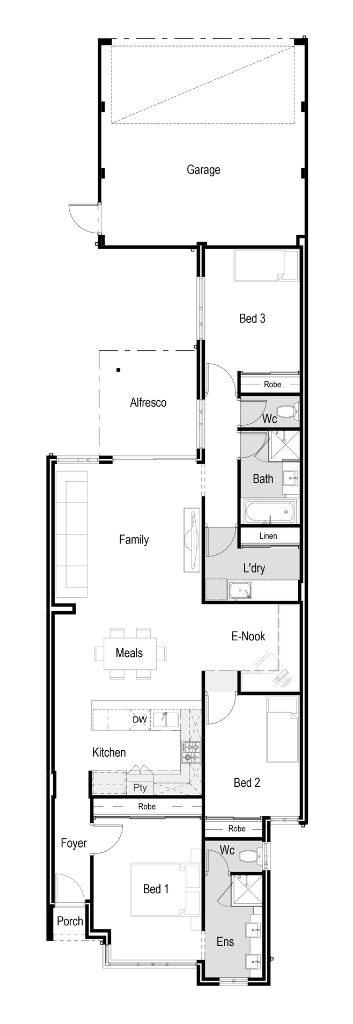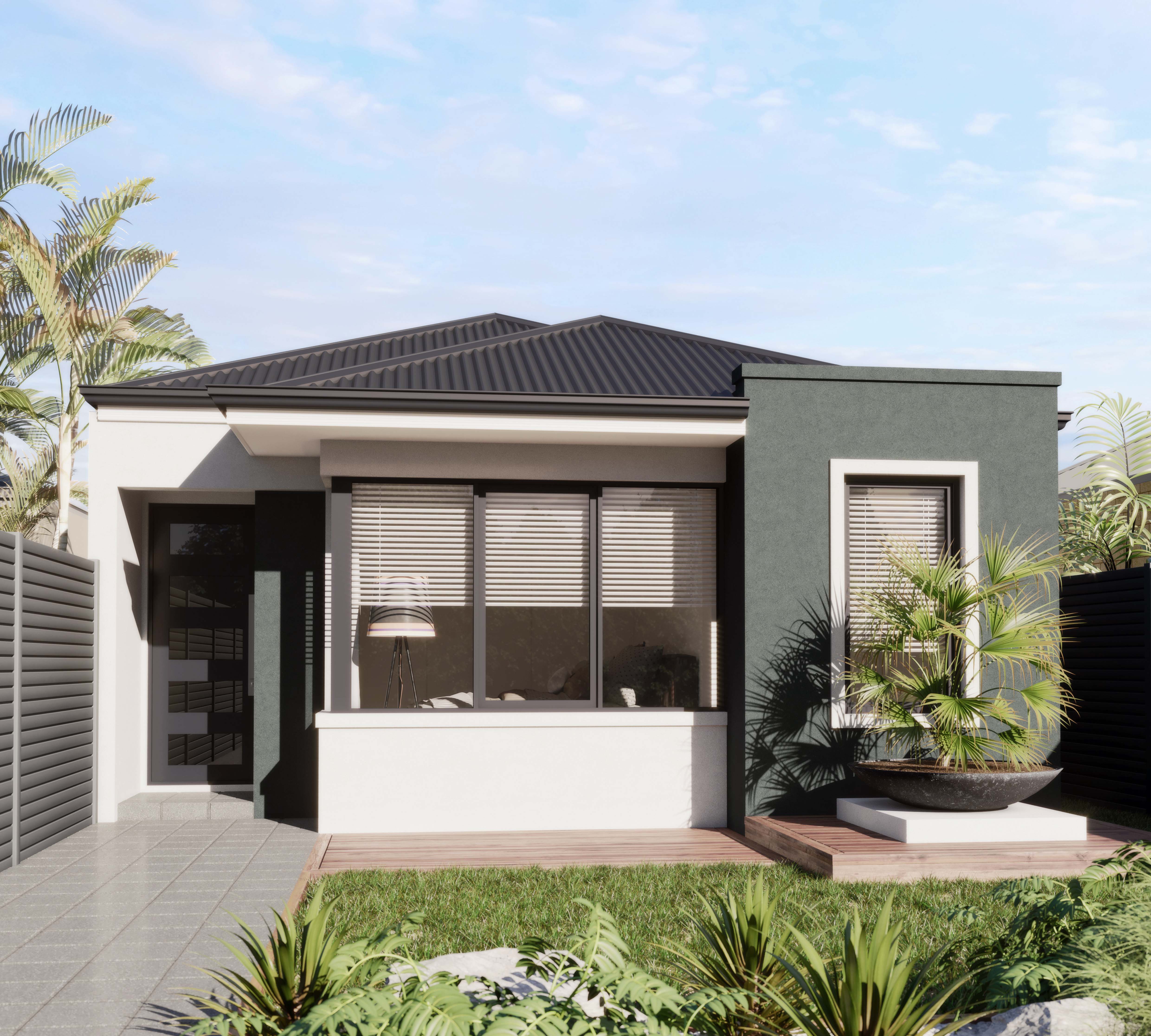Taurus
Home Design
THE DESIGN
The sprawling Taurus design features a generously sized master suite with Hollywood ensuite decked out with double vanities and separate water closet. This compact design does not compromise on amenities and offers open plan living with a wrap-around kitchen that flows effortlessly to the family and undercover alfresco area, plus an e-nook that is the ideal space for children to do their homework. The two large secondary bedrooms are also serviced by their own bathroom and water closet. To the rear of the house is a fully enclosed garage with remote sectional door leading onto the private laneway. You are sure to be inspired by the Taurus!
SPECIFICATIONS
| Storey: | Urban |
|---|---|
| Bedrooms: | 3 |
| Bathrooms: | 2 |
| Parking: | 2 |
| Total Area: | 167.44 m2 |
| Min Lot Width: | 7.5 m |

Request More Info

