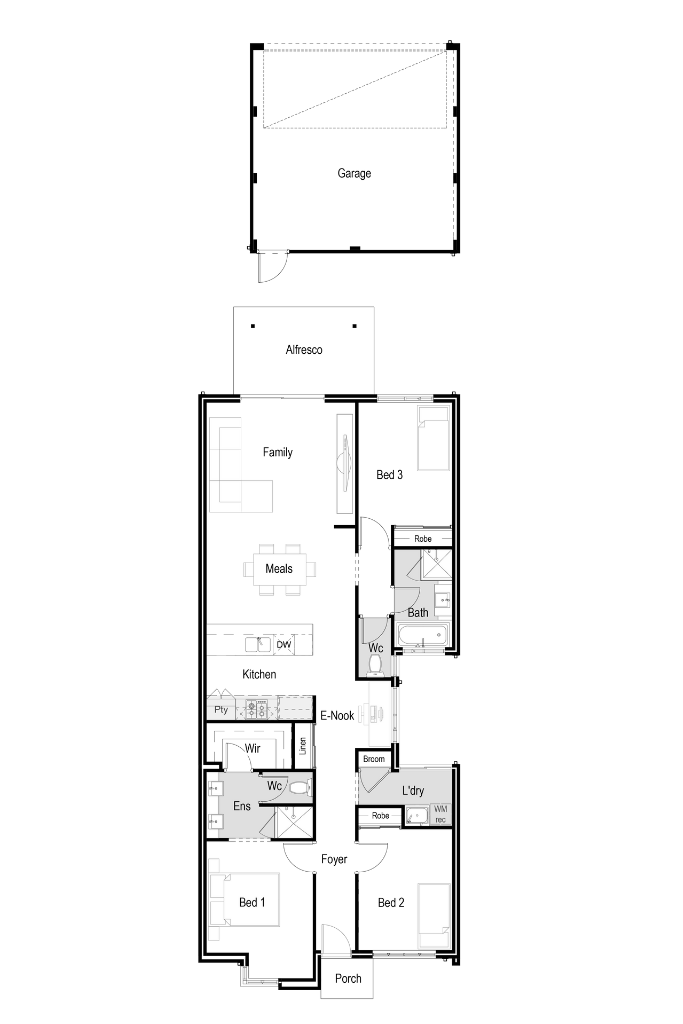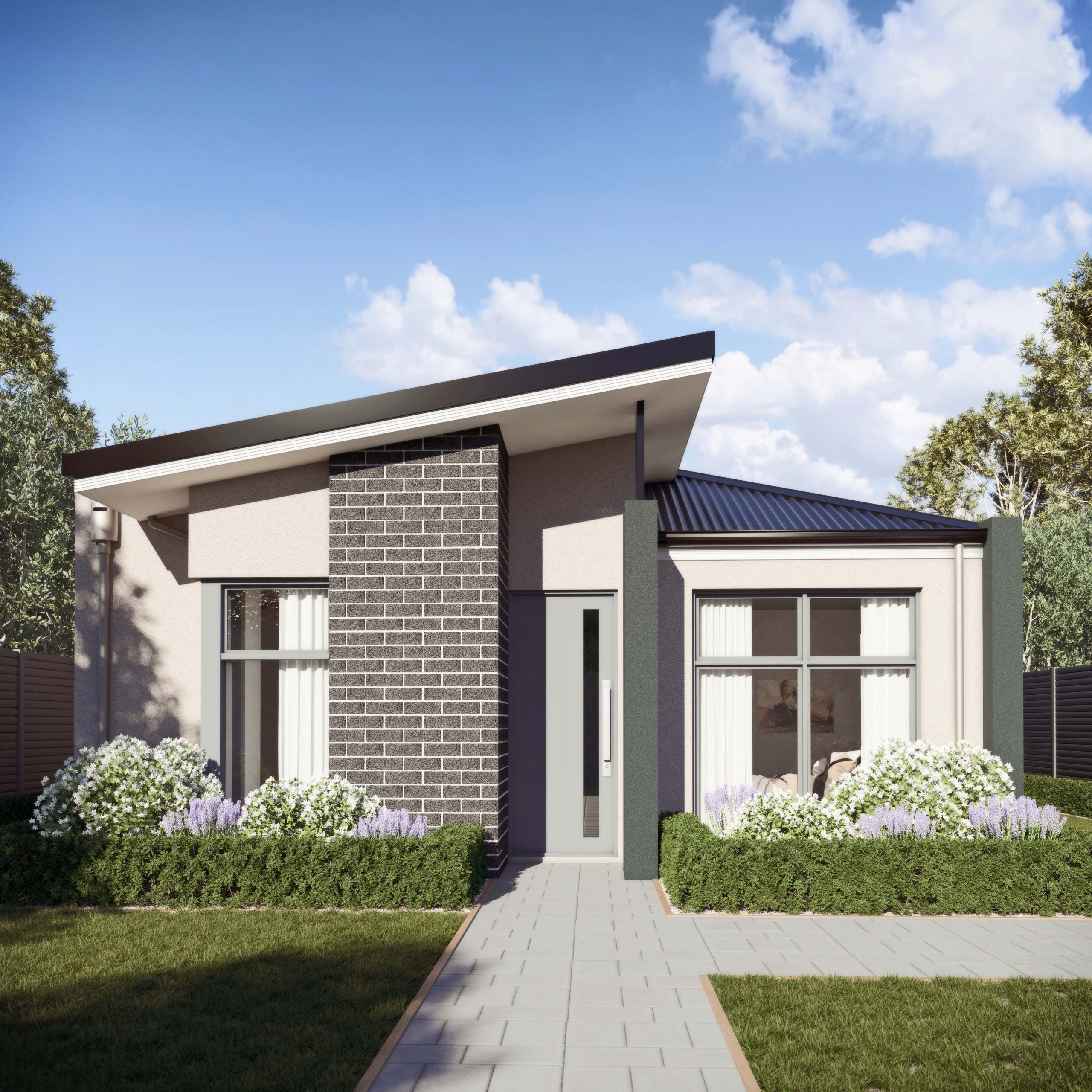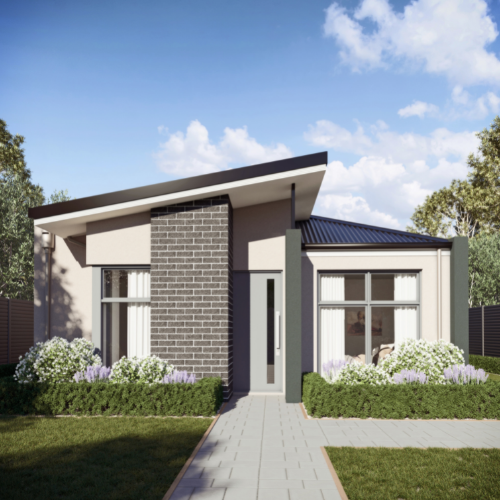Lyra
Home Design
THE DESIGN
The Lyra is an amazing three-bedroom, two-bathroom home designed for the budget conscious builder. As you enter the home, you’ll be greeted by the main bedroom which boasts its own private bathroom complete with double vanities and a hobless shower, as well as a generously sized walk-in wardrobe. The first of the secondary bedrooms is also located off the entryway. Continuing into the home, you’ll find an e-nook as well as an open plan living area with a chef’s kitchen that then flows onto the generously sized alfresco area. To the right of the living area, a private hallway leads to the third bedroom with a built-in-robe, and a family bathroom with a separate water closet. You are sure to be inspired by the Lyra!
- Stunning contemporary front elevation
- Huge open plan kitchen, living and dining
- Ducted Reverse Cycle Air Con
- Essa-Stone Kitchen Bench Top
- European Inspired Appliances
- High Ceilings Entry, Kitchen & Living
- And Much, Much More!

SPECIFICATIONS
| Storey: | Urban |
|---|---|
| Bedrooms: | 3 |
| Bathrooms: | 2 |
| Parking: | 2 |
| Total Area: | 164.35 m2 |
| Min Lot Width: | 7.5 m |

Request More Info


