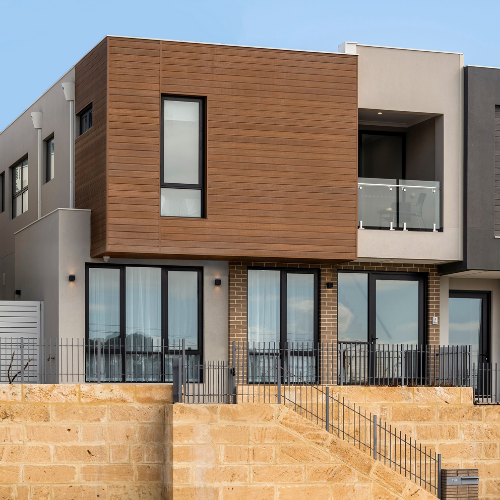CUSTOM – Bow River
Burswood
THE DESIGN
Main Residence:
- Distinctive, modern facade
- Main entrance opens to separate home office or lounge area
- Superb kitchen with an abundance of storage space including a very spacious walk-in pantry and food prep area with built-in microwave.
- Light and bright open-plan lounge and dining areas
- Central courtyard off lounge, perfect for indoor/outdoor living & entertaining
- Functional laundry with double overhead cupboards, stone benchtop and splashback, plus recesses for washing machine and dryer
- Guest bathroom off laundry, with full shower, single vanity and WC
- Separate living area upstairs, perfect retreat for relaxing or studying
- King-size master suite with fully-fitted walk-in robe, Juliet balcony and striking timber room divider to ensuite
- Beautiful ensuite with free-standing bath, stone vanity with raised china basins, dual rain shower and taps in stylish black. Private WC in separate room.
- Bedrooms 2 and 3 are Queen-size with double mirrored robes, front bedroom features large picture windows that showcase the river views
- Stylish bathroom features another free-standing bath, with single stone vanity and rain shower, separate WC off hallway
- Porcelain floor tiling to living areas, with quality wool carpet to bedrooms
- Full height tiling to all wet areas
- Double glazing with flyscreens to all opening doors and windows
- Quality window treatments and LED lighting throughout
- Smart wiring package
- Smartphone security alarm
- Reverse-cycle ducted air-conditioning
- Double lock-up garage with storage area, with access through to kitchen
- Landscaped gardens with reticulation
Studio Apartment:
- Upper level, over garage with access via private staircase
- Self-contained, totally separate from main residence
- Split system air-conditioner
- Open living area combines lounge with TV cabinet, dining area and bedroom
- Delightful kitchen with timber and white gloss cabinets, fridge & microwave recesses, built-in oven, dishwasher and induction cooktop.
- Juliet balcony with feature panelling, glass balustrade and views to Perth City
- Elegant bathroom with rain shower, WC and stone vanity with china basin, plus recess for washing machine
- Quality tiling and window treatments

SPECIFICATIONS
| Storey: | Double |
|---|---|
| Bedrooms: | 5 |
| Bathrooms: | 4 |
| Parking: | 2 |
| Total Area: | 333.13 m2 |
| Min Lot Width: | 8.5 m |

Request More Info
