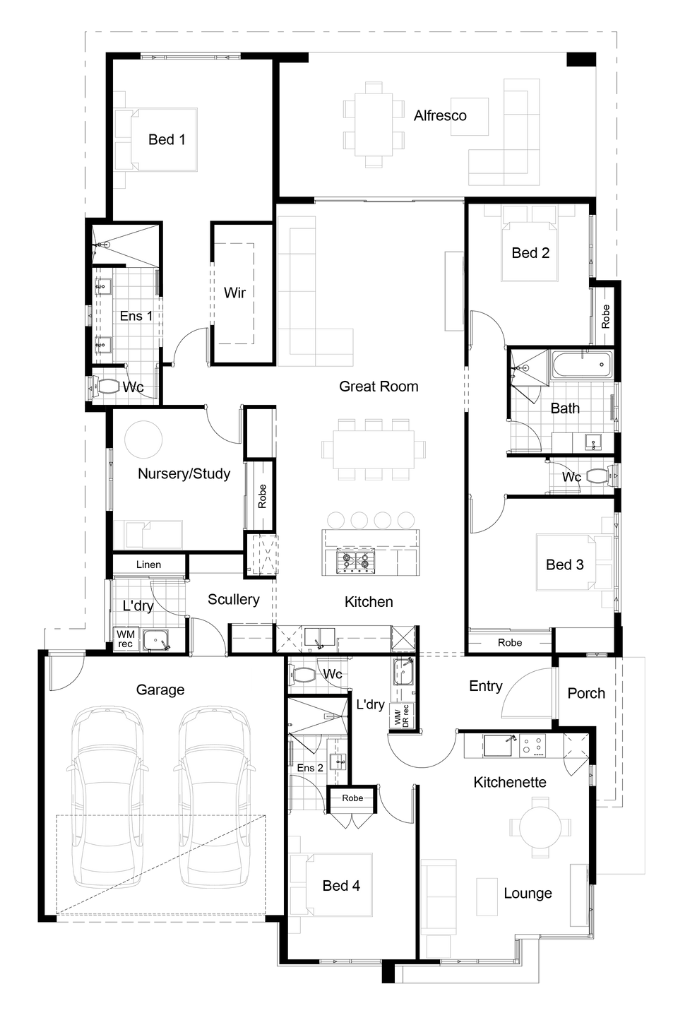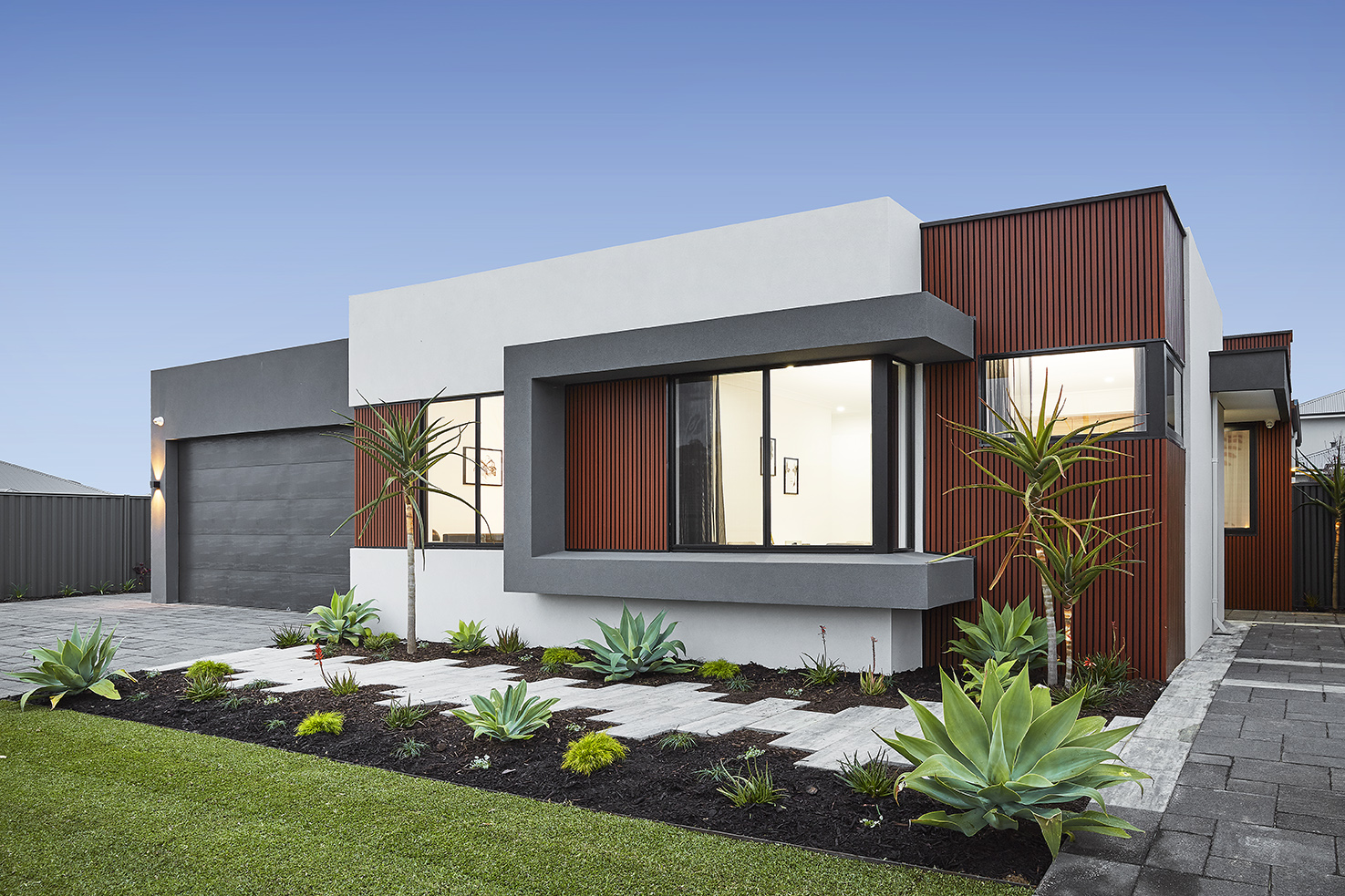Dualis
Home Design
THE DESIGN
![]() FINALIST – 2021 HIA PERTH HOUSING AWARDS – INNOVATION IN LIGHTWEIGHT HOUSING $280,001 to $380,000
FINALIST – 2021 HIA PERTH HOUSING AWARDS – INNOVATION IN LIGHTWEIGHT HOUSING $280,001 to $380,000
![]()
![]()
![]()
![]()
![]()
![]()
![]()
![]()
![]()
![]()
![]()
![]()
![]()
![]()
![]()
Our Fantastic display home the Dualis has been designed with dual occupancy in mind. Two separate liveable spaces are divided by one central entry point allowing a spacious studio at the front of the home and large main living to the remainder.
This cleverly designed home not only supports the aging population, allowing families to stay together longer; it also caters for the millennial kids who are much slower to make the move out of home, allowing family members of all ages to live independently. It also allows home owners an opportunity to earn additional income by renting out the studio of this home.
The rooms are large and offer various configurations such as Bed4/study off the Master bedroom which can be used as a Nursery for families with young children and converted in the future as the family grows to a home office, gym, library or sewing room to suit the owners changing needs.
The Great Room was specially designed to bring families together. It was imperative to have an open kitchen with central cooktop for families to enjoy their time together. An extension of this space is the oversized alfresco, perfect for entertaining. Styled with the cool urban chic of New York style.
- Dual Occupancy home
- Ultra Modern private side main entrance
- Formal Foyer with separate entrances to the main living residence and the studio. Each keyed separately for security.
- Modern Façade with Biowood Timber Cladding
- Modern Matt Black tapware and accessories throughout
- Stone benchtop to kitchen, Ensuite and Bathrooms
- Signature appliances to Chefs kitchen
- Porcelain tiling to wet areas.
- Expansive Master Wing with a Enormous WIR and Ensuite
- Feature cabinetry with clever use of Laminex
- 4 bedrooms plus separate living quarters with a 5th bedroom and self-contained studio
- Studio is self-contained and is equipped with a kitchenette and laundry cupboard. Versatile and useful for Air BNB, aged care, au pair, teenagers retreat or those with special needs.
- Expansive undercover alfresco, large enough to entertain!
- An entertainers delight
- Double garage
- Plenty of room for families
SPECIFICATIONS
| Storey: | Single |
|---|---|
| Bedrooms: | 5 |
| Bathrooms: | 3 |
| Parking: | 2 |
| Total Area: | 277.51 m2 |
| Min Lot Width: | 15 m |


Request More Info

