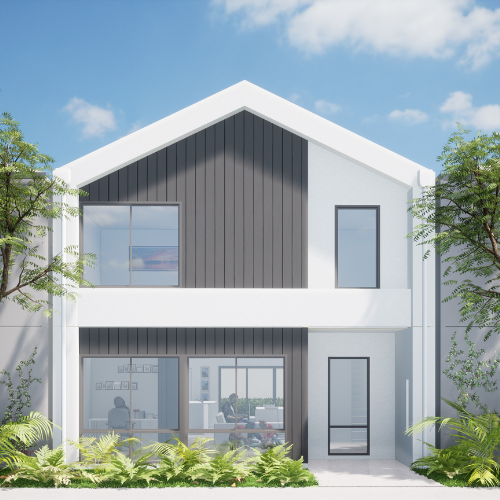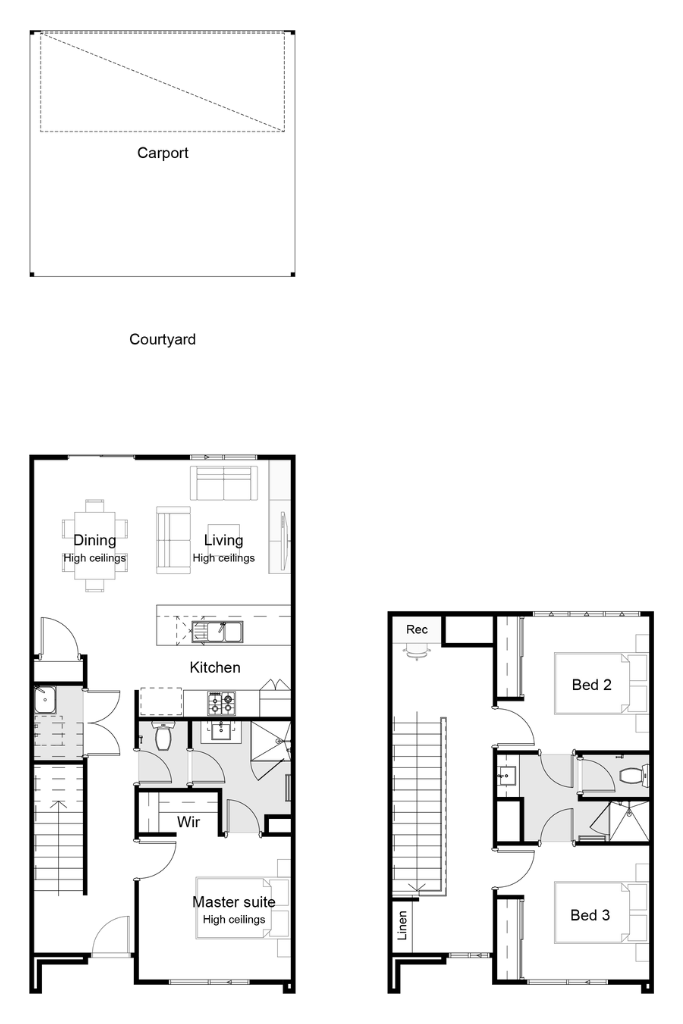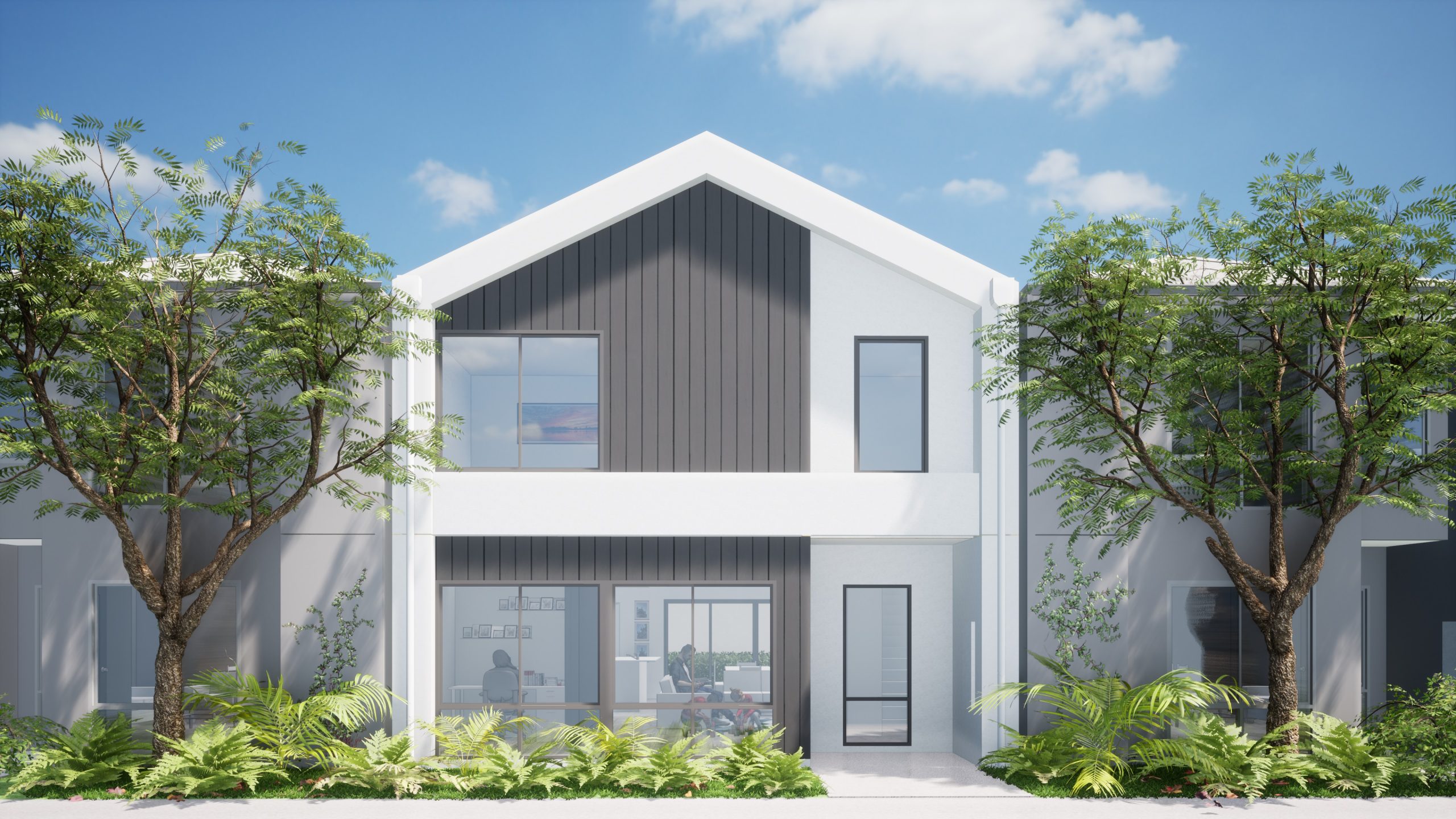Lombard
Home Design
THE DESIGN
The modern two-storey Lombard design boasts all the amenities your family could ever need. With two spacious bedrooms, and a bathroom upstairs, the kids are sure to be happy, and with ample storage so are you! Downstairs impresses with a large master suite, including walk-in-robe and ensuite, as well as an open plan living, sizeable dining and generous kitchen area that is perfect for entertaining or cooking up a storm. Enjoy the natural light flowing in from the adjacent courtyard, leading onto to the carport with ample parking and rear lane access, ensuring impressive street appeal. You are sure to be inspired by the Lombard!

SPECIFICATIONS
| Storey: | Urban |
|---|---|
| Bedrooms: | 3 |
| Bathrooms: | 2 |
| Parking: | 2 |
| Total Area: | 150.06 m2 |
| Min Lot Width: | 6 m |

Request More Info

