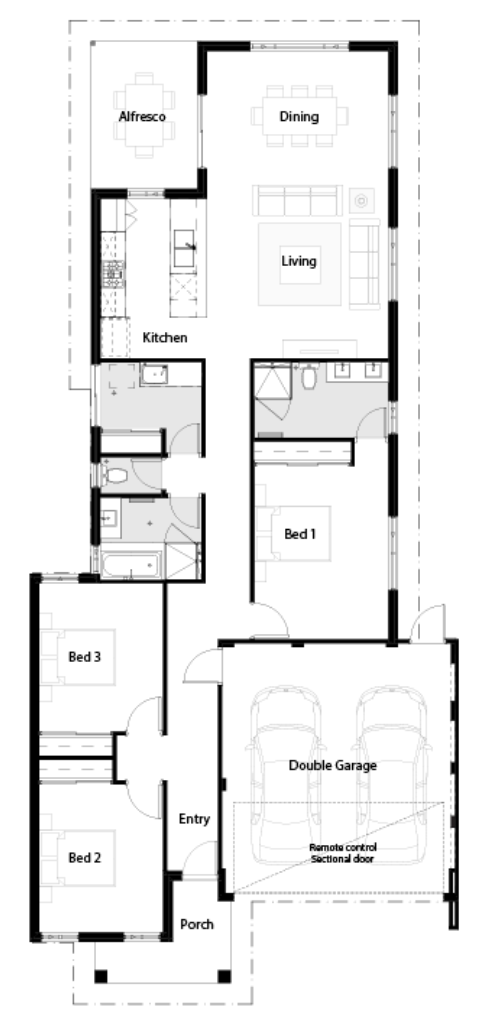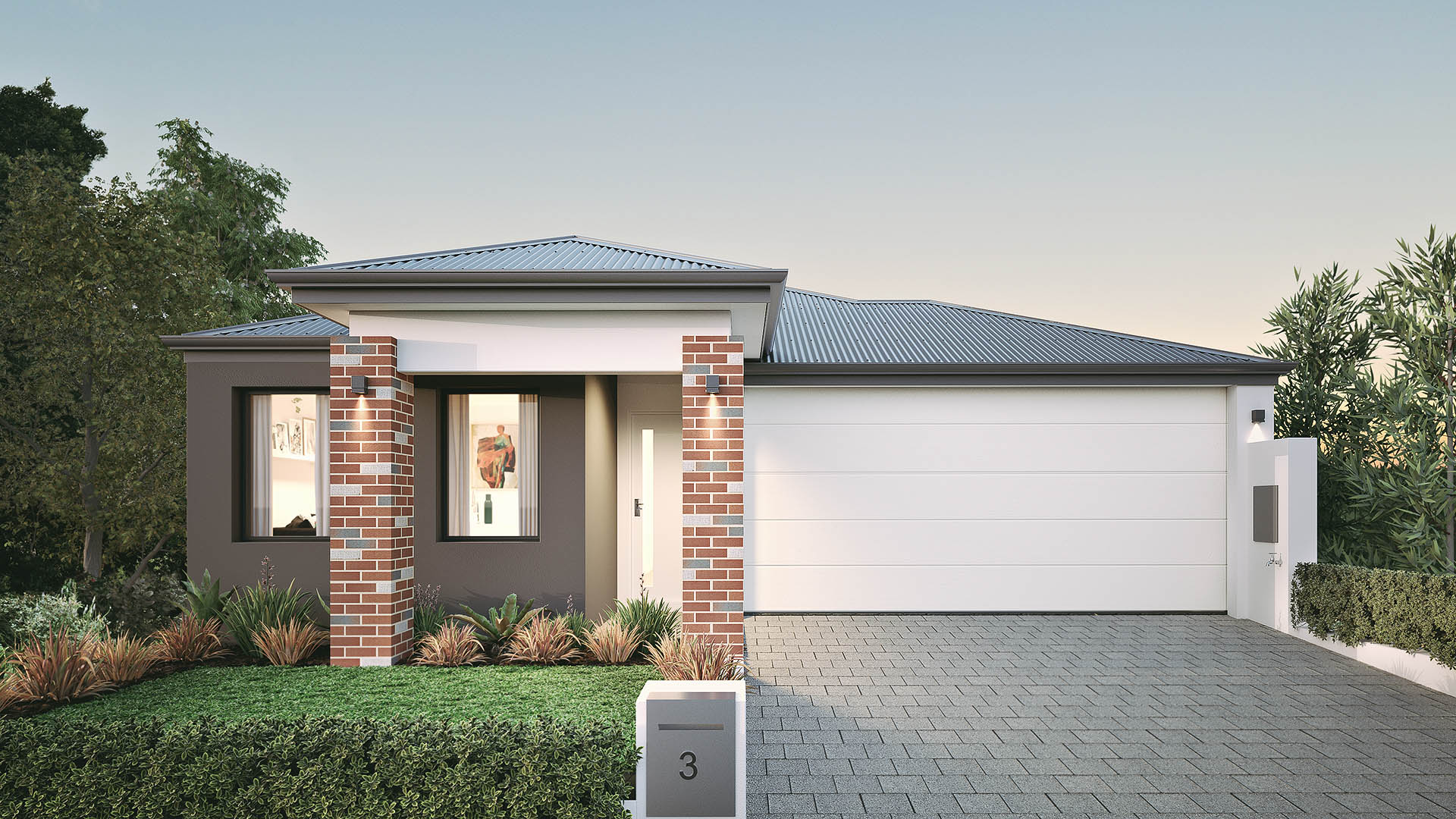Millennium
Home Design
THE DESIGN
- Stunning contemporary front elevation
- Acrylic texture coat render where applicable
- Huge open plan kitchen, living and dining
- High ceilings to living, dining, kitchen and bedroom 1
- Luxurious chefs scullery
- Choice of elevation
- Quality 900mm stainless cooking package (includes hotplate, oven & canopy RH)
- Luxury vitreous china toilet suites
- Porcelain tiling to wet areas
- 10 LED downlights
- Narrow lot design with a spacious master suite
SPECIFICATIONS
| Storey: | Single |
|---|---|
| Bedrooms: | 3 |
| Bathrooms: | 2 |
| Parking: | 2 |
| Total Area: | 213.86 m2 |
| Min Lot Width: | 10.5 m |

Request More Info

