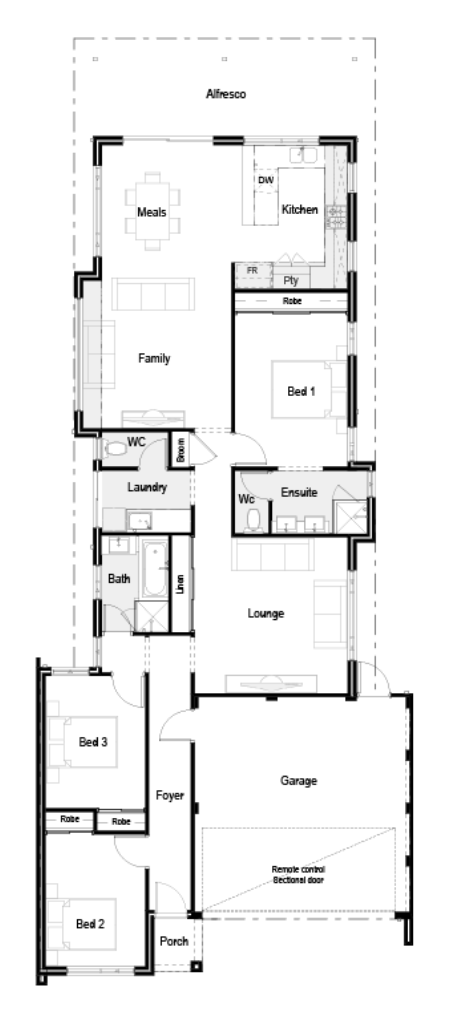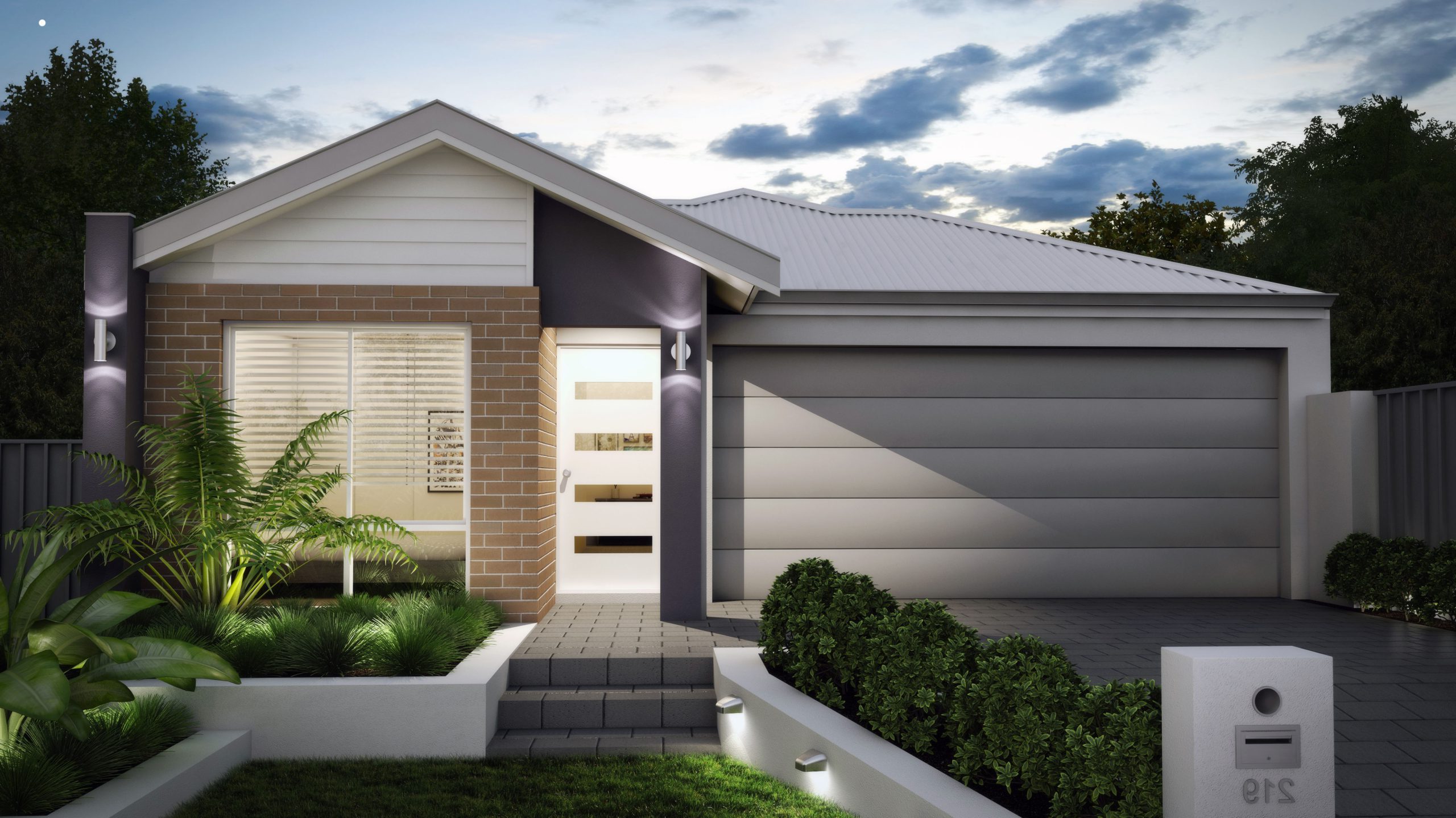Mismar
Home Design
THE DESIGN
- Stunning contemporary front elevation
- Huge open plan kitchen, living and dining
- Ducted Reverse Cycle Air Con
- Stone Kitchen Bench Top
- 900 European Appliances
- High Ceilings Entry, Kitchen & Living
- And Much, Much More!
SPECIFICATIONS
| Storey: | Single |
|---|---|
| Bedrooms: | 3 |
| Bathrooms: | 2 |
| Parking: | 2 |
| Total Area: | 194.73 m2 |
| Min Lot Width: | 10 m |

Request More Info

