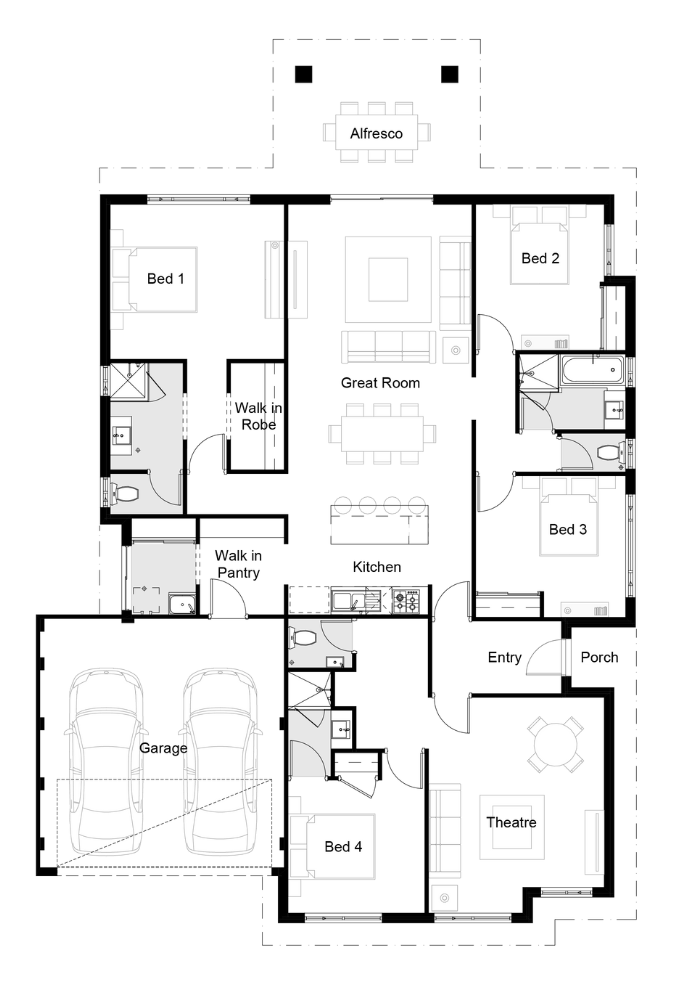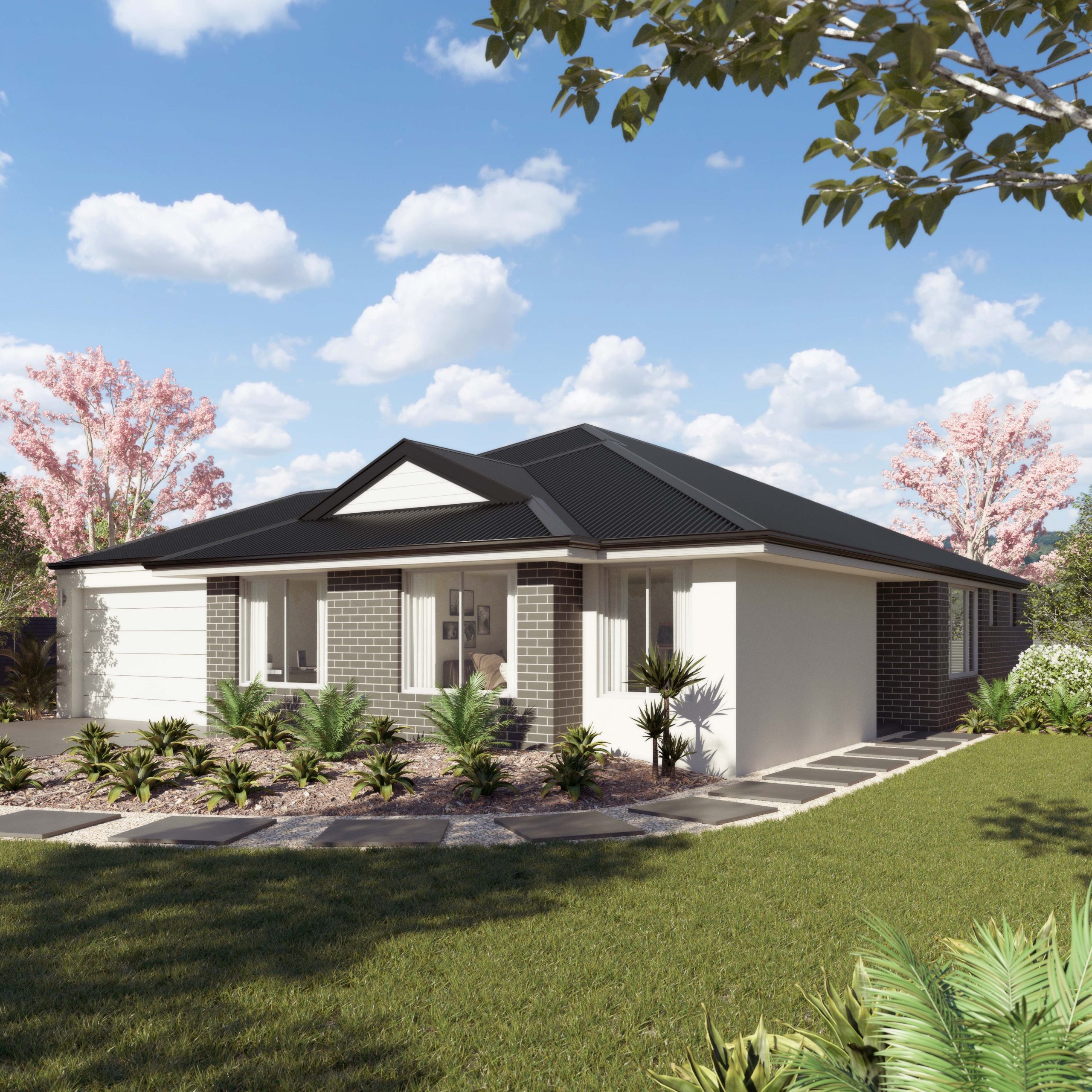Tribeca
Home Design
THE DESIGN
This 15m wide single storey design is packed full of amenities and offers a luxurious master suite with generous ensuite and walk-in-robe at the rear of the home plus 2 additional bedrooms with their own bathroom. The large kitchen area looks out onto the great room which in turn transitions to the outdoor alfresco area that is ideal for entertaining guests, and the walk-in pantry attached to the garage is such a clever way to unpack the shopping that we’re surprised all houses aren’t using it!
But wait there’s more. Bedroom 4 boasts its own bathroom and water closet and is conveniently located right next to the enormous theatre room. Finished with a stunning contemporary elevation you are sure to be inspired by the Tribeca!
SPECIFICATIONS
| Storey: | Single |
|---|---|
| Bedrooms: | 4 |
| Bathrooms: | 3 |
| Parking: | 2 |
| Total Area: | 223.13 m2 |
| Min Lot Width: | 15 m |

Request More Info

